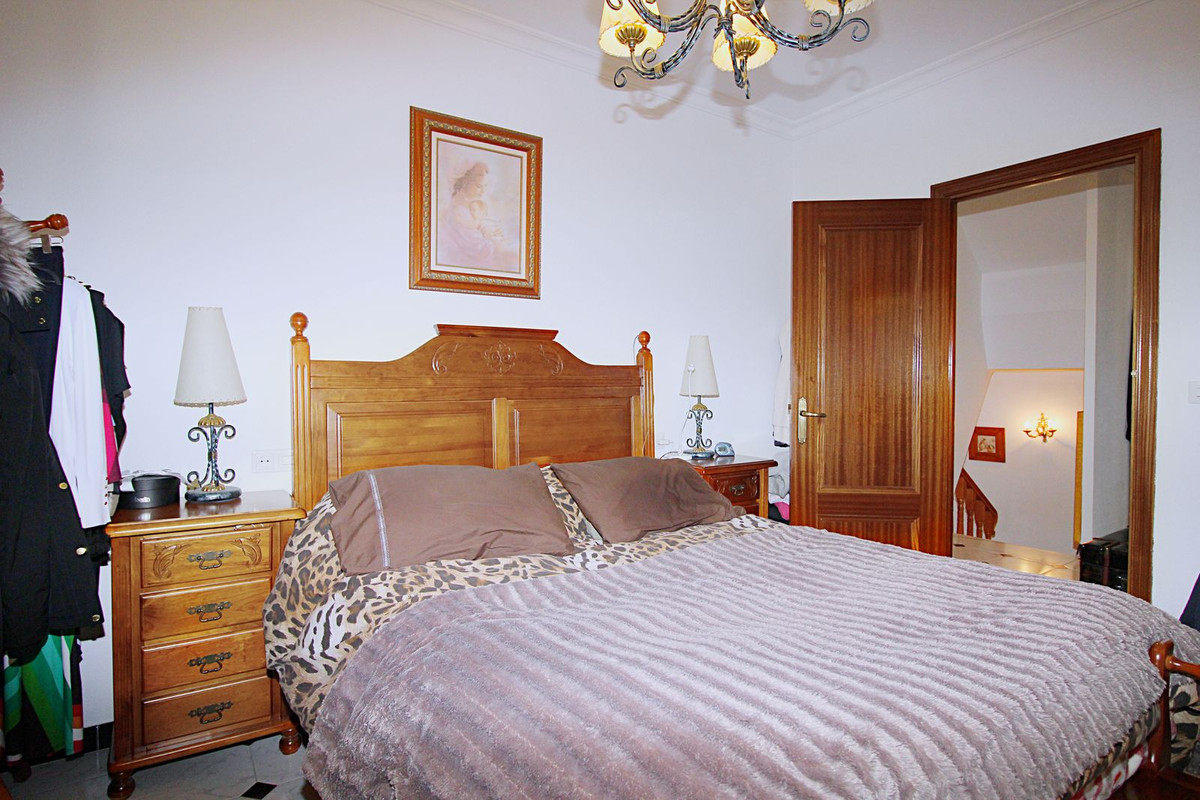Other in Coín
€ 850,000Overview
Reference: R4226389
- 4
- Bedrooms
- 2
- Bathrooms
- 558m2
- Built size
- 0 m2
- Plot size
- 0 m2
- Terras
Description
Incredible investment opportunity on this beautiful building with an excellent location downtown Coín. 558 m2 built, with commercial and house use.
This property, with a 93 m2 plot, is located in a privileged urban environment, a few steps from the tourist attraction of the historic center of Coín, a must for locals and visitors, close to parks, bus stops and all kinds of shops, services and sites of interest.
It is distributed over 5 floors plus a terrace, with the basement, the ground floor and the first floor being for commercial use; and the second, third and terrace for house use.
The commercial area has more than 130 useful m2 and is equipped for the catering business. The basement in a storage area, the ground floor works as a bar and the first floor has an additional kitchen and a spacious dining area.
The house, with more than 149 useful m2, is distributed as follows: in the second there is a living room - dining room with charming views of the street and the nearby park, a family room, kitchen and a toilet. On the third we have 4 bedrooms and a family bathroom with a bathtub, and on the terrace level there is a large laundry room - storage room with access to a terrace that enjoys the views of the surroundings.
By preparing a project and requesting the corresponding permits, it could become a charming boutique hotel, making it an excellent opportunity for investors or entrepreneurs.
This property, with a 93 m2 plot, is located in a privileged urban environment, a few steps from the tourist attraction of the historic center of Coín, a must for locals and visitors, close to parks, bus stops and all kinds of shops, services and sites of interest.
It is distributed over 5 floors plus a terrace, with the basement, the ground floor and the first floor being for commercial use; and the second, third and terrace for house use.
The commercial area has more than 130 useful m2 and is equipped for the catering business. The basement in a storage area, the ground floor works as a bar and the first floor has an additional kitchen and a spacious dining area.
The house, with more than 149 useful m2, is distributed as follows: in the second there is a living room - dining room with charming views of the street and the nearby park, a family room, kitchen and a toilet. On the third we have 4 bedrooms and a family bathroom with a bathtub, and on the terrace level there is a large laundry room - storage room with access to a terrace that enjoys the views of the surroundings.
By preparing a project and requesting the corresponding permits, it could become a charming boutique hotel, making it an excellent opportunity for investors or entrepreneurs.
Features
Setting
Condition
Climate Control
Views
Features
Kitchen
Parking
Utilities
Town
Close To Shops
Close To Schools
Condition
Good
Climate Control
Air Conditioning
Hot A/C
Cold A/C
Views
Urban
Street
Features
Near Transport
Private Terrace
Satellite TV
Guest Apartment
Storage Room
Utility Room
Bar
Basement
Kitchen
Fully Fitted
Parking
Street
Utilities
Electricity
Drinkable Water
Telephone
Solar water heating
Taxes and fees
Garbage tax: € 288 per year
Property tax: € 1.210 per year
Property tax: € 1.210 per year



















