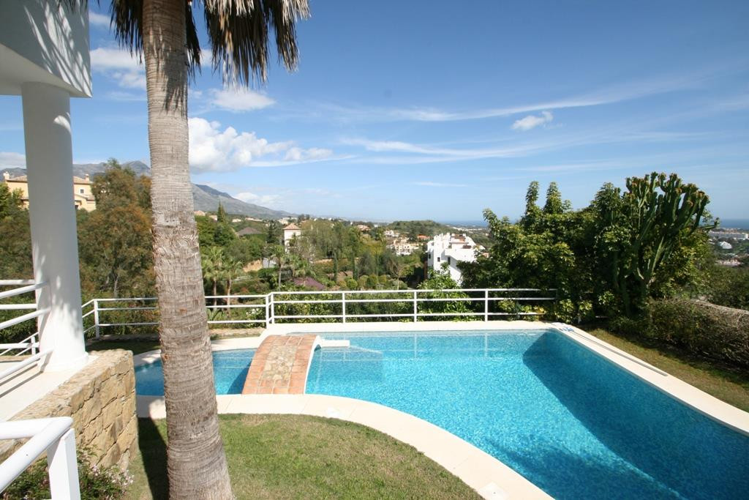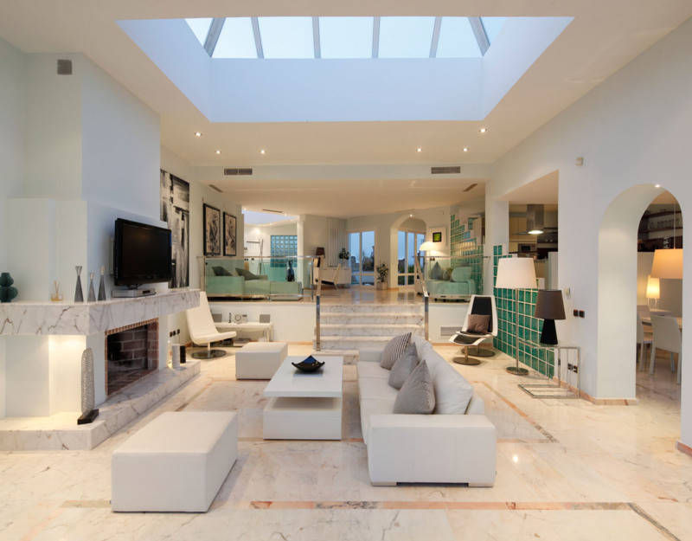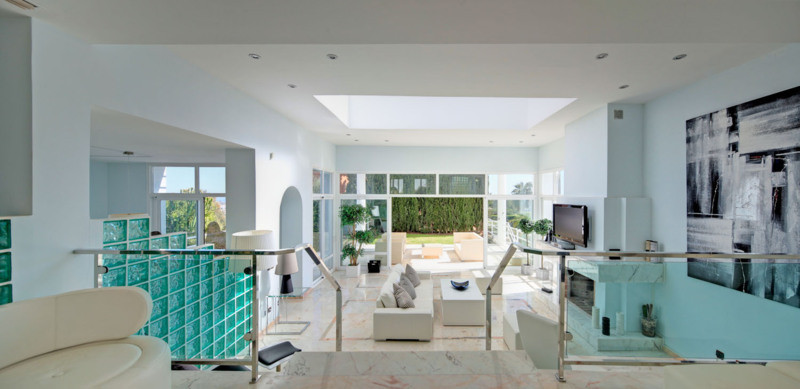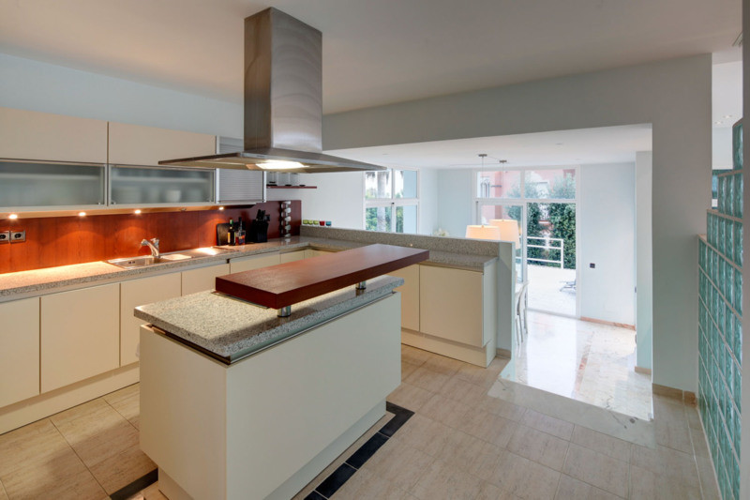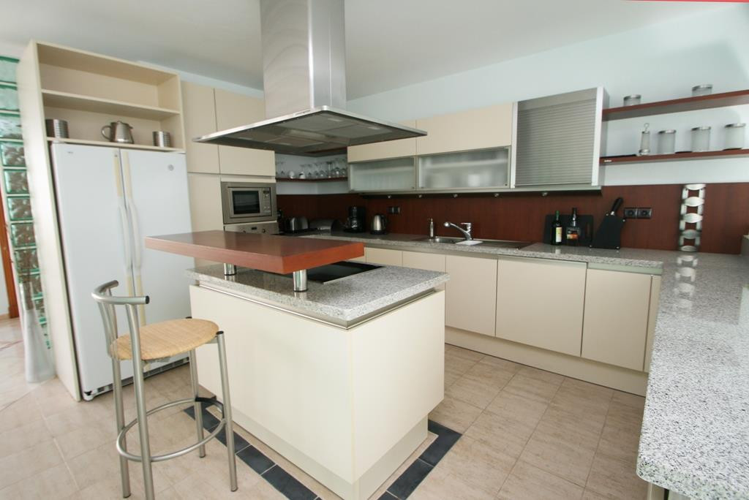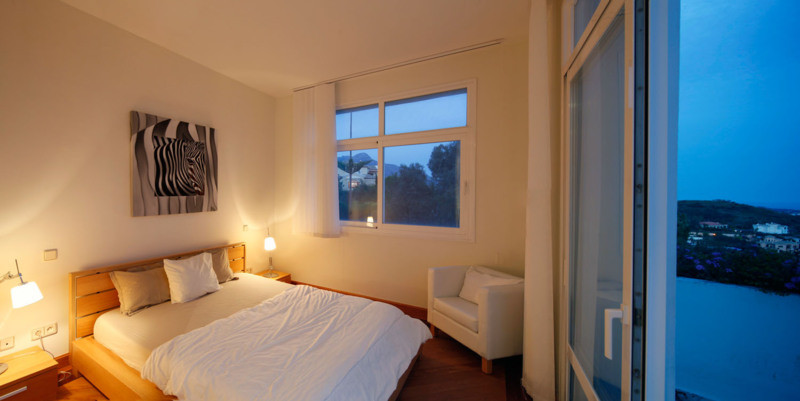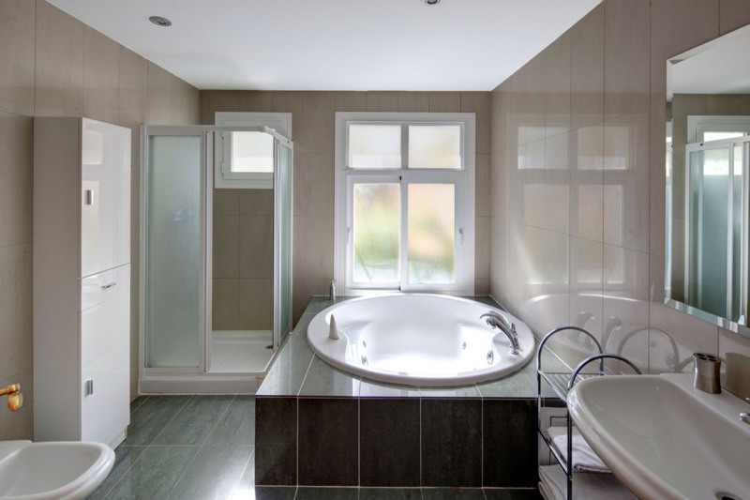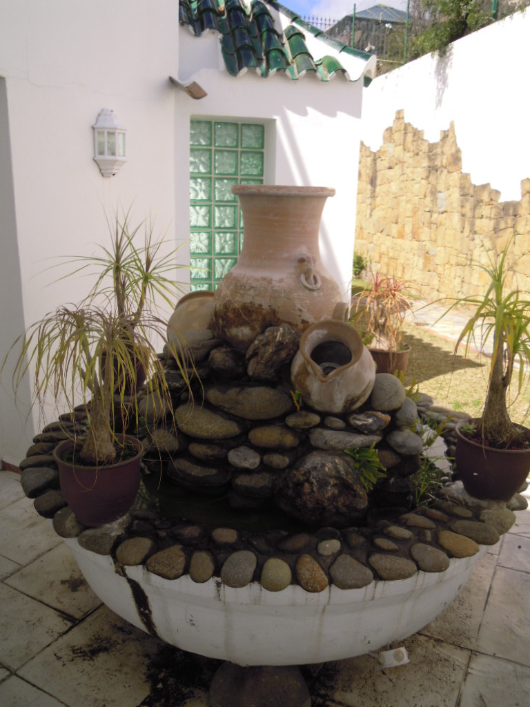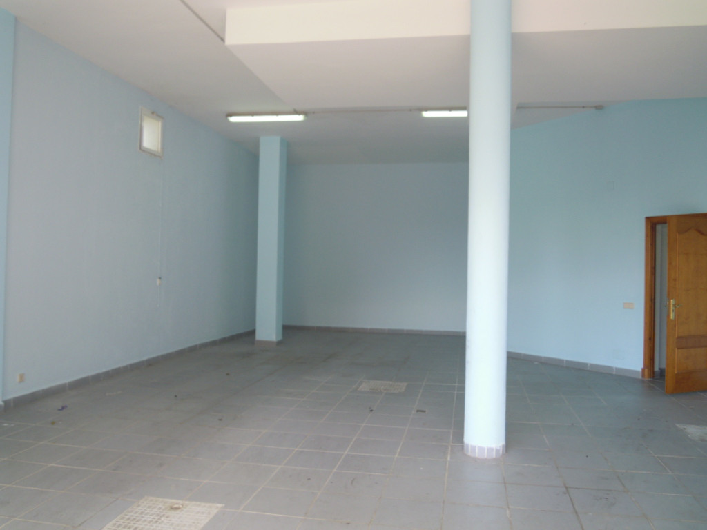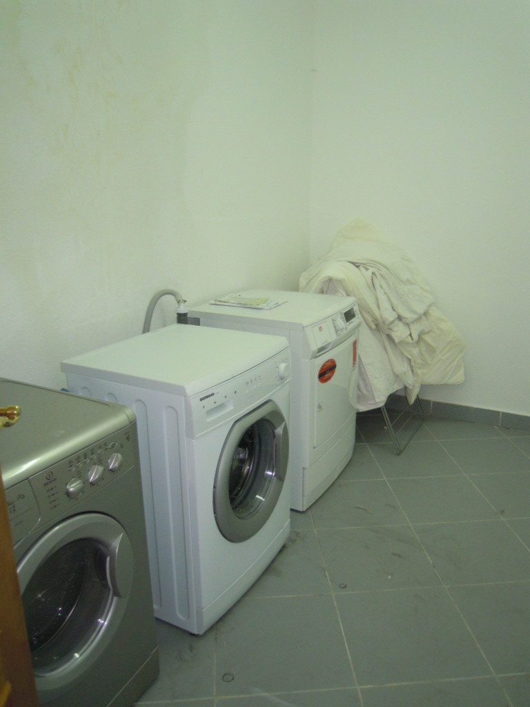Aperçu
Référence: R1960364
- 5
- Chambres
- 5
- Salles de bains
- 482m2
- Superficie construite
- 1.000 m2
- Taille du terrain
- 100 m2
- Terras
Description
CLASSIC MODERNITY - DESIGNED BY BALDRICH & TOBAL - Now € 2,2 mio. (negotiable) - A bargain in todays market
Within lush botanical surroundings of La Quita Golf and Country Club and at a short walk from a 5 stars luxury hotel, the famous architects Baldrich & Tobal have created villa “Belle Vue". “Belle Vue” is located on the hills overlooking the La Concha, the Golf Vally, Puerto Banus, the Mediterranean and the African coastline.
Portuguese marble entrance hall leads to a contemporary “split-level” living room which is flooded with light and offers amazing panoramic views from every angle. The lower living room features a designer skylight, chrome balustrades, different light features and a large fireplace. On the left of the living area a fully equipped SieMatic centre-island kitchen overlooks the separated dining area which gives way to one of the many terraces that surround the house and has all-day sun.
Four bedrooms with en-suite bathrooms are distributed over this very floor and located on both sides of the living and dining area; while there is a self contained and spacious guest quarters with en-suite bathroom in the lower garden area, with seperate access.
The three car garage and the two individual utillity rooms are located on the lower level, with direct stairs access from the main upper entrance hall. The property also has an additional space of over 120 square meters that could be transformed into gym and sauna, wine cellar or billiard room.
Within lush botanical surroundings of La Quita Golf and Country Club and at a short walk from a 5 stars luxury hotel, the famous architects Baldrich & Tobal have created villa “Belle Vue". “Belle Vue” is located on the hills overlooking the La Concha, the Golf Vally, Puerto Banus, the Mediterranean and the African coastline.
Portuguese marble entrance hall leads to a contemporary “split-level” living room which is flooded with light and offers amazing panoramic views from every angle. The lower living room features a designer skylight, chrome balustrades, different light features and a large fireplace. On the left of the living area a fully equipped SieMatic centre-island kitchen overlooks the separated dining area which gives way to one of the many terraces that surround the house and has all-day sun.
Four bedrooms with en-suite bathrooms are distributed over this very floor and located on both sides of the living and dining area; while there is a self contained and spacious guest quarters with en-suite bathroom in the lower garden area, with seperate access.
The three car garage and the two individual utillity rooms are located on the lower level, with direct stairs access from the main upper entrance hall. The property also has an additional space of over 120 square meters that could be transformed into gym and sauna, wine cellar or billiard room.
Caractéristiques
Situation
Orientation
Etat
Piscine
Régulateur de température
Vues
Caractéristiques
Mobilier
Cuisine
Jardin
Sécurité
Parking
Services publics
Catégorie
Golf adjacent
Golf à proximité
Ecoles à proximité
Orientation
Sud
Etat
Excellent
Bon
Piscine
Privée
Régulateur de température
Climatisation
Chauffage central
Cheminée
Chauffage au sol
Vues
Mer
Golf
Campagne
Panoramique
Jardin
Caractéristiques
Terrasse couverte
Garde-robes encastrées
Terrasse privée
Solarium
Buanderie
Sol en marbre
Doubles-vitrages
Mobilier
Entièrement meublé
En option
Cuisine
Entièrement équipée
Jardin
Privé
Sécurité
Complexe sécurisé
Interphone
Système d’alarme
Parking
Souterrain
Garage
Plusieurs
Services publics
Electricité
Eau potable
Téléphone
Catégorie
De luxe


